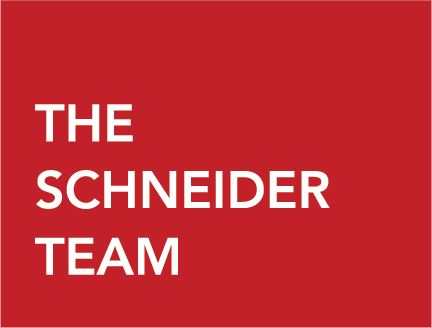9118 Jefferson Street Savage, MD 20763
Due to the health concerns created by Coronavirus we are offering personal 1-1 online video walkthough tours where possible.




<b>OFFER DEADLINE - SUNDAY, APRIL 14TH AT NOON.</b><br><br> Owner's Pride with updates and upgrades throughout. Impressive three-level split home in the heart of Savage. Inviting entryway welcomes you with access to charming family room with wainscoting and built-ins, powder room, and spacious laundry room with plenty of storage. The main level boasts a modernized bright, open floor plan with inviting updated kitchen and beautiful granite island with hardwood dining area. Living room has a large bay / picture window, hardwoods and brick fireplace. The kitchen opens to a large deck and expansive yard, perfect for entertaining. Comfortable bedroom level includes 3 bedrooms, covered in hardwoods, ample closet space, and updated full bath with subway tiles. This home has a flat gorgeous large yard with Zoysia grass, mature trees and spacious shed. Updates include new hot water heater in 2024, roof in 2019, and siding and gutters in 2018. Exceptional location! Neighborhood has pathway to beautiful Savage Park offering an abundance of recreational areas with trails along the Patuxent River, Historic Savage Mill, as well as pathways to elementary and middle schools. Centrally located between Baltimore and Washington, this is a commuter's dream with easy access to major routes; MD-32, I-95, I-295.
| 2 weeks ago | Listing updated with changes from the MLS® | |
| 3 weeks ago | Status changed to Pending | |
| 3 weeks ago | Status changed to Active | |
| 4 weeks ago | Listing first seen online |

The real estate listing information is provided by Bright MLS is for the consumer's personal, non-commercial use and may not be used for any purpose other than to identify prospective properties consumer may be interested in purchasing. Any information relating to real estate for sale or lease referenced on this web site comes from the Internet Data Exchange (IDX) program of the Bright MLS. This web site references real estate listing(s) held by a brokerage firm other than the broker and/or agent who owns this web site. The accuracy of all information is deemed reliable but not guaranteed and should be personally verified through personal inspection by and/or with the appropriate professionals. Properties in listings may have been sold or may no longer be available. The data contained herein is copyrighted by Bright MLS and is protected by all applicable copyright laws. Any unauthorized collection or dissemination of this information is in violation of copyright laws and is strictly prohibited. Copyright © 2020 Bright MLS. All rights reserved.



Did you know? You can invite friends and family to your search. They can join your search, rate and discuss listings with you.