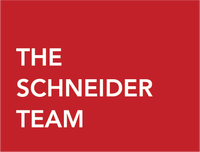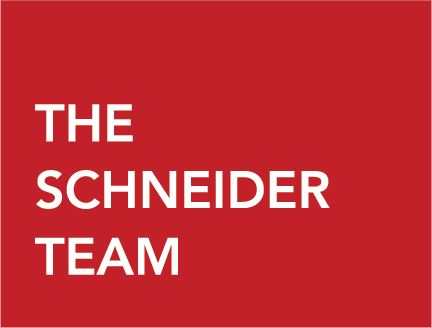8804 Willowwood Way Jessup, MD 20794
Due to the health concerns created by Coronavirus we are offering personal 1-1 online video walkthough tours where possible.




OFFER DEADLINE MONDAY 4/22 12:00 PM -Sited in desirable Aspenwood is this brick front townhome with a charming foyer entry opening to an upgraded home offering tall ceilings, light-filled rooms, updated baths, new windows, and freshly painted interiors throughout. Located in the front, this cooks essential kitchen boasts Corian counters, complementing tile backsplash, Shaker cabinetry, newly installed stainless steel appliances, a breakfast area, and a pass-through window to the dining room. Spacious dining room with newer lighting steps down to a bright living room showing double glass slider walkouts to a privacy fenced backyard, all with new flooring. Owner’s suite present a vaulted ceiling, with a lighted fan, 3 amply sized closets, and an updated private bath with a double vanity. Additional living space is found in the lower level highlighted by spacious recreation room with wide plank flooring, a 2-piece rough in plumbed for a half bath, and extra storage. Moments from premier shopping, dining, recreation, major commuter routes, BWI airport, the MARC station, Fort Meade, and more!
| a week ago | Listing updated with changes from the MLS® | |
| a week ago | Status changed to Pending | |
| 2 weeks ago | Status changed to Active | |
| 3 weeks ago | Listing first seen online |

The real estate listing information is provided by Bright MLS is for the consumer's personal, non-commercial use and may not be used for any purpose other than to identify prospective properties consumer may be interested in purchasing. Any information relating to real estate for sale or lease referenced on this web site comes from the Internet Data Exchange (IDX) program of the Bright MLS. This web site references real estate listing(s) held by a brokerage firm other than the broker and/or agent who owns this web site. The accuracy of all information is deemed reliable but not guaranteed and should be personally verified through personal inspection by and/or with the appropriate professionals. Properties in listings may have been sold or may no longer be available. The data contained herein is copyrighted by Bright MLS and is protected by all applicable copyright laws. Any unauthorized collection or dissemination of this information is in violation of copyright laws and is strictly prohibited. Copyright © 2020 Bright MLS. All rights reserved.



Did you know? You can invite friends and family to your search. They can join your search, rate and discuss listings with you.