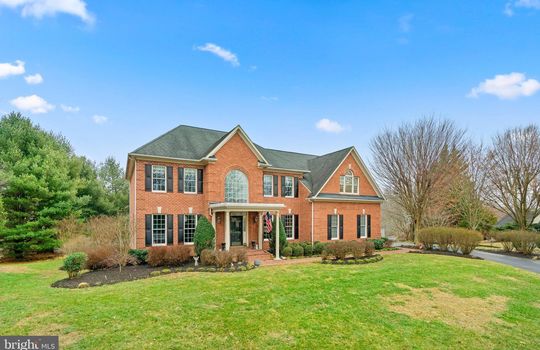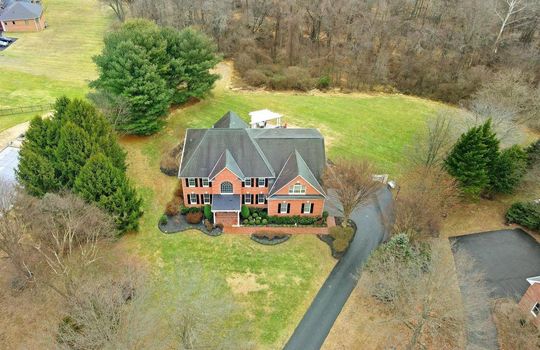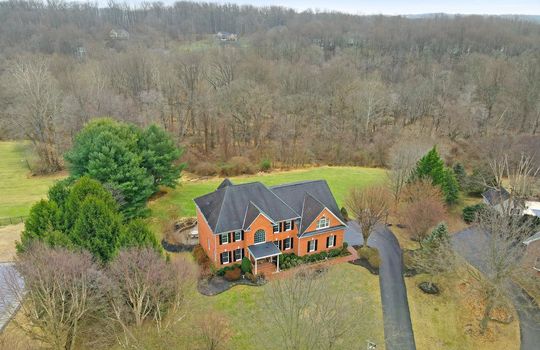| Ideally sited in a cul-de-sac on a 1.06 homesite lined with trees in Quarterfield is this stately brick manor offers over 6,248 finished sqft showing striking interiors flaunting architectural detail and upgrades. Open light-filled spaces greet you and your guests as you enter the dramatic 2-story foyer, a formal living room with heightened windows, a private study with built-ins, and a generous dining room accented by refined shadow box wainscoting, followed by a butler's pantry for ease in serving. The great room is defined by a soaring two-story architectural angled ceiling with a wall of windows with window seating, an ambient gas fireplace with a stone surround, and upgraded flooring. A beautifully remodeled kitchen features stainless steel appliances, a 5-burner gas cooktop, a pot filler, a country apron sink, granite counters, diagonal tile backsplash, 42" white raised panel cabinetry, a center island with a breakfast bar, a rear staircase to the bedrooms level, a planning desk, an open breakfast room with a glass slider access the screened porch retreat, followed by a composite deck, and stairs to the yard and patio. Retreat to the owner’s suite presenting a deep tray ceiling with a breezy ceiling fan, a sitting room framed by columns, a walk-in closet, and an updated luxury bath displaying a hidden closet, dual vanities, a glass enclosed shower with bench seating, and a stand-alone soaking tub. Casual fun and extended entertainment space is found in the lower level boasting a rec room with a wet bar, a game room, a full bath, extra storage space, and a bedroom with a walkout to the patio and backyard. Exterior entertainment options include a screened porch opening to a low maintenance deck overlooking a paver patio with stone sitting walls, a second patio with a pergola and fire pit, and beautiful trees surrounding it all for added privacy. |






