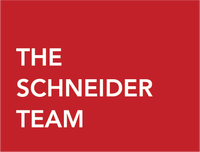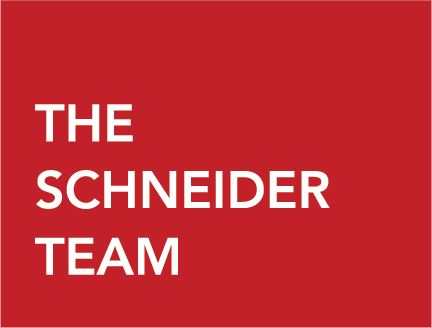6701 ALLEGHENY AVENUETAKOMA PARK, MD 20912
Due to the health concerns created by Coronavirus we are offering personal 1-1 online video walkthough tours where possible.




Almost ready! Come take a look before it's all finished. A brand new house with so many incredible details. The Takoma Dream has arrived, and grey has left the building. Colorful doors, wood clad walls, built-ins and even a secret room await. 4500 square feet of design that stuns! This local award-winning builder has created a move-in home with so many clever details that must be seen. 6 bedrooms, 6.5 fun and stylish baths. Of course-office space, studio space and room for everyone. The first floor has it all, a vestibule framed with hand carved wood doors sourced from an upstate NY mansion, styled with artistic wallpaper and a clever mix of mod tiles. This is not your boring box! A kitchen with a fabulous fun prep kitchen too. Check out that restaurant style range- a very cool color-and the massive island and walls of cabinets. Windows above the cabs! Cook on that Blue Star range or order in! A massive open area is yours to create! An intimate living room leads to the kitchen and family and dining spaces. A full bath and more vintage doors create a first-floor sanctuary that can be closed off-a suite for family or fab workspace with closets. Color drenched with a surprise on the 5th wall! Glass sliders from the family room to the deck overlook the green spaces leading to Spring Park! Walk your doggy and of course there's a fun dog wash for your pets! The first upper level has the Primary-corner windows, sky lit views and a shower with a computer! Always get that hot water just right! Heated floors for those chilly mornings. Just press the remote! There's one for the toilet too! Three more great sized bedrooms, two more full baths on this level. The Mondrian influenced staircase wall is like no other-except perhaps in the National Gallery of Art! The wide custom staircase leads to lofted spaces Another sky lit bedroom with a full bath, and spaces to design. A huge open studio or whatever you dream of! Skylights and tree top views and wide-open rooms rarely seen in TP! The lower level is not an afterthought! A party kitchen, another bedroom- number 6 with a full bath and a huge rec room. This is a brand-new home, landscaping almost finished. Trees protected for your shade and views from your front porch. A new home is coming next door too! Same style and under roof in the Fall.
| 5 days ago | Listing updated with changes from the MLS® | |
| a week ago | Status changed to Active | |
| a week ago | Listing first seen on site |

The real estate listing information is provided by Bright MLS is for the consumer's personal, non-commercial use and may not be used for any purpose other than to identify prospective properties consumer may be interested in purchasing. Any information relating to real estate for sale or lease referenced on this web site comes from the Internet Data Exchange (IDX) program of the Bright MLS. This web site references real estate listing(s) held by a brokerage firm other than the broker and/or agent who owns this web site. The accuracy of all information is deemed reliable but not guaranteed and should be personally verified through personal inspection by and/or with the appropriate professionals. Properties in listings may have been sold or may no longer be available. The data contained herein is copyrighted by Bright MLS and is protected by all applicable copyright laws. Any unauthorized collection or dissemination of this information is in violation of copyright laws and is strictly prohibited. Copyright © 2020 Bright MLS. All rights reserved.



Did you know? You can invite friends and family to your search. They can join your search, rate and discuss listings with you.