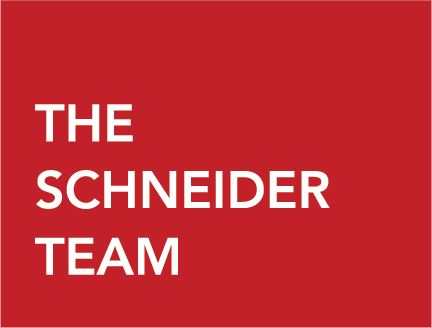14307 BRUSHWOOD WAY B 108CENTREVILLE, VA 20121
Welcome to 14307-B Brushwood Way #108, a spacious and modern 3-bedroom, 2.5-bathroom condo in the heart of Centreville, VA. This 2,328 sq ft home offers an open floor plan with a combined dining and living area featuring a cozy gas fireplace. The gourmet kitchen boasts upgraded cabinets, granite countertops, and stainless steel appliances. Hardwood floors run throughout the main level, adding warmth and elegance. The attached garage provides convenience, with entry directly by the kitchen. Upstairs, the expansive primary suite includes a walk-in closet and an en-suite bathroom with dual sinks, a soaking tub, and a separate shower. Two additional bedrooms share a full hall bath. A washer and dryer are conveniently located on the bedroom level. Situated within walking distance to restaurants and cafes, and just minutes from Lee Hwy, Route 28, I-66, and the metro commuter lot, this home offers both comfort and accessibility.
| 3 days ago | Listing updated with changes from the MLS® |

The real estate listing information is provided by Bright MLS is for the consumer's personal, non-commercial use and may not be used for any purpose other than to identify prospective properties consumer may be interested in purchasing. Any information relating to real estate for sale or lease referenced on this web site comes from the Internet Data Exchange (IDX) program of the Bright MLS. This web site references real estate listing(s) held by a brokerage firm other than the broker and/or agent who owns this web site.



Did you know? You can invite friends and family to your search. They can join your search, rate and discuss listings with you.