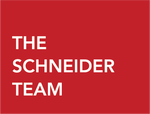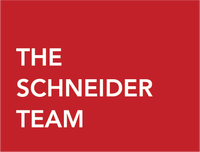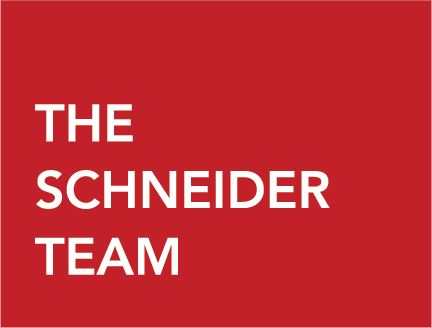11643 Blue Ridge LnGreat Falls, VA 22066
Due to the health concerns created by Coronavirus we are offering personal 1-1 online video walkthough tours where possible.




Once in a lifetime opportunity to own one of the finest estates in the greater Washington area. The magnificent Blue Ridge Manor is inspired by the finest European design and architecture, and offers unparalleled distinction and prominence. Discretely sited on a gated 5-acre lot in prestigious Great Falls, Virginia, this sublime 16,000 square foot resort-like estate offers exceptional luxury. Custom iron gates introduce a long-private driveway which leads to a private parking court and dramatic marble fountain. Stepping through the custom bronze doors, one is struck by both the grandeur of the home as well as the finest of details which are immediately evident. Hand-crafted plaster moldings, dazzling, custom made chandeliers and bespoke millwork reveal the unequivocal attention to detail this masterpiece holds. Over two years in the making, this sophisticated estate offers three kitchens, including a separate spice kitchen and large kitchen in the attached guest quarters, nine bedrooms, nine full baths and four half baths. The public rooms include an elegant formal living room and dining room, perfect for grand scale entertaining, as well as a stately library with coffered ceilings and custom bookcases. A true chef’s kitchen, complete with marble countertops and hand-crafted, custom cabinetry is handsomely complimented with a convenient breakfast area overlooking the serene, private backyard. The chef’s kitchen also opens to an inviting family room with soaring ceilings, a regal fireplace and French doors which lead to the outdoor stone balcony overlooking the exquisite setting and opulent pool. The main level also hosts a screening/media room, as well as an estate manager’s office with a separate entrance near the driveway for added convenience and privacy. Upstairs, the sumptuous private owner’s suite features a sitting room, an exquisite owner’s suite bath and separate dressing room, all designed to pamper every indulgence. The bright, welcoming walk out lower level boasts a sprawling recreation room with a wine cellar and a fully appointed wet bar overlooking the uniquely private views of the backyard oasis. The list of luxurious amenities continues with a private spa complete with a sauna, fitness studio and massage room, as well as a gift-wrapping room. A separate, two level, two-bedroom guest quarters is located in an adjoining wing of the estate to provide added privacy. When you step outside this grand estate, you enter a world of your own. The beautiful grounds, both lush and private, are the perfect backdrop to this peaceful retreat. Amid the gardens and towering trees is an expansive space for entertaining, with a glittering pool with laser jet fountains, a waterfall and mesmerizing fire bowls, as well as a private putting green. Blue Ridge Manor is in a location that is convenient to the entire Washington area. Located just outside of Washington, DC and merely 10 minutes from the dynamic urban hub of Tysons Corner, 5 minutes to downtown Reston, and 15 minutes to Dulles airport. Blue Ridge Manor is truly a one-of-a-kind estate of global significance and one that cannot be duplicated. Shown by appointment. CHECK OUT THE 3D Matterport Tour & YouTube Video!
| 2 months ago | Listing updated with changes from the MLS® | |
| 2 months ago | Status changed to Active | |
| 5 months ago | Listing first seen on site |

The real estate listing information is provided by Bright MLS is for the consumer's personal, non-commercial use and may not be used for any purpose other than to identify prospective properties consumer may be interested in purchasing. Any information relating to real estate for sale or lease referenced on this web site comes from the Internet Data Exchange (IDX) program of the Bright MLS. This web site references real estate listing(s) held by a brokerage firm other than the broker and/or agent who owns this web site. The accuracy of all information is deemed reliable but not guaranteed and should be personally verified through personal inspection by and/or with the appropriate professionals. Properties in listings may have been sold or may no longer be available. The data contained herein is copyrighted by Bright MLS and is protected by all applicable copyright laws. Any unauthorized collection or dissemination of this information is in violation of copyright laws and is strictly prohibited. Copyright © 2020 Bright MLS. All rights reserved.



Did you know? You can invite friends and family to your search. They can join your search, rate and discuss listings with you.