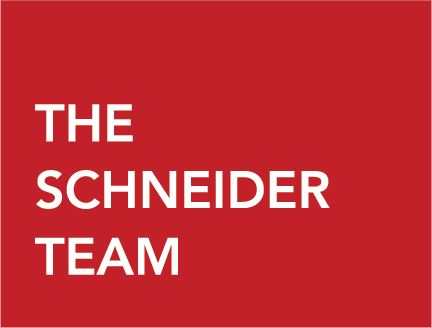1051 KELSO RDGREAT FALLS, VA 22066
Due to the health concerns created by Coronavirus we are offering personal 1-1 online video walkthough tours where possible.




Welcome to 1051 Kelso Road, a magnificent all-brick colonial nestled on a beautifully manicured lot. This home offers a total of 7 bedrooms and 4.5 bathrooms, providing ample space for comfortable living. The expansive main level features a large eat-in kitchen, ample-sized living and dining rooms, a cozy family room, and a convenient bedroom and ensuite full bath, ideal for multi-generational living. Additional highlights include an enormous, fully conditioned sunroom, deck, two fireplaces, a convenient powder room, a large laundry room, and an oversized three-car garage. The upper level showcases four bedrooms, one of which has been converted into a home office, and two full baths, providing flexibility for various living arrangements. The primary suite has a fireplace, two walk-in cedar closets, and a full bath with a soaking tub and stall shower. With a separate entrance from inside the home or from the private rear patio, the basement is perfectly designed as an au pair or in-law suite. It has a full kitchen, three additional rooms, a large walk-in closet, and a full bath. This space also includes its own washer and dryer, so those living here can be completely independent. The basement also contains lots of additional storage space. Please note that the property is on a total of six acres. Four acres of the property, including the stables and adjacent paddocks, are used as horse boarding facilities. Tenants will have full access to the fully fenced two-acre parcel that the house sits on, and all lawn care is included in the rent. Minimum rental requirements include a 12-month lease and no more than two incomes to qualify.
| 6 days ago | Status changed to Active Under Contract | |
| 6 days ago | Listing updated with changes from the MLS® | |
| 3 weeks ago | Price changed to $7,850 | |
| 5 months ago | Listing first seen on site |

The real estate listing information is provided by Bright MLS is for the consumer's personal, non-commercial use and may not be used for any purpose other than to identify prospective properties consumer may be interested in purchasing. Any information relating to real estate for sale or lease referenced on this web site comes from the Internet Data Exchange (IDX) program of the Bright MLS. This web site references real estate listing(s) held by a brokerage firm other than the broker and/or agent who owns this web site. The accuracy of all information is deemed reliable but not guaranteed and should be personally verified through personal inspection by and/or with the appropriate professionals. Properties in listings may have been sold or may no longer be available. The data contained herein is copyrighted by Bright MLS and is protected by all applicable copyright laws. Any unauthorized collection or dissemination of this information is in violation of copyright laws and is strictly prohibited. Copyright © 2020 Bright MLS. All rights reserved.



Did you know? You can invite friends and family to your search. They can join your search, rate and discuss listings with you.