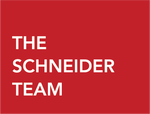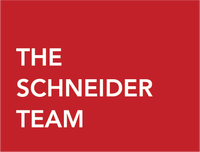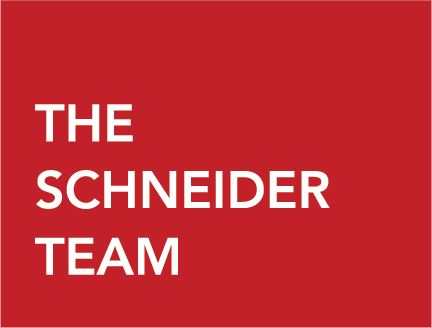3204 Rivermont Ave Lynchburg, VA 24503
Due to the health concerns created by Coronavirus we are offering personal 1-1 online video walkthough tours where possible.




This home is truly an Architectural gem! Designed by the prominent Craighill & Cardwell with all the attention to detail. Located in a most sought after location on the corner of Rivermont Avenue and Lee Circle. Charming iron fence leads you to an inviting covered entry. There is a separate side lot that is included full of wonderful boxwood and gardens. Gracious entry foyer flanked by large living and dining rooms plus light filled sunroom with fireplace. Special features include extensive moldings, hardwoods, walk up attic and high ceilings. Kitchen boosts butlers pantry and breakfast area with fireplace. Den with soaring ceilings, bookcases and stone fireplace. Upstairs has 4 wonderful bedrooms with large windows and another on main with bath. All bedrooms have easy access to bathrooms. Basement has lots of great storage. Exterior has recently been painted and slate and metal roofs have had recent updates. This is your opportunity to live on the Avenue in the heart of Peakland!
| an hour ago | Listing updated with changes from the MLS® | |
| a week ago | Price changed to $750,000 | |
| 2 weeks ago | Listing first seen online |

The real estate listing information is provided by Bright MLS is for the consumer's personal, non-commercial use and may not be used for any purpose other than to identify prospective properties consumer may be interested in purchasing. Any information relating to real estate for sale or lease referenced on this web site comes from the Internet Data Exchange (IDX) program of the Bright MLS. This web site references real estate listing(s) held by a brokerage firm other than the broker and/or agent who owns this web site. The accuracy of all information is deemed reliable but not guaranteed and should be personally verified through personal inspection by and/or with the appropriate professionals. Properties in listings may have been sold or may no longer be available. The data contained herein is copyrighted by Bright MLS and is protected by all applicable copyright laws. Any unauthorized collection or dissemination of this information is in violation of copyright laws and is strictly prohibited. Copyright © 2020 Bright MLS. All rights reserved.



Did you know? You can invite friends and family to your search. They can join your search, rate and discuss listings with you.