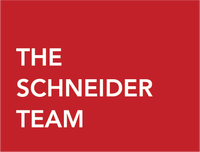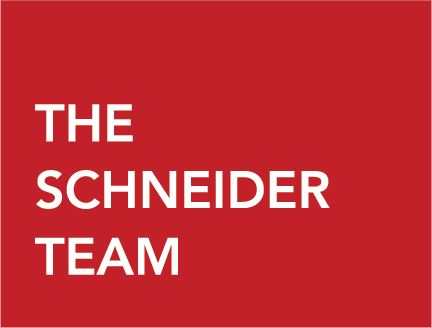8124 Woodward Street Savage, MD 20763
Due to the health concerns created by Coronavirus we are offering personal 1-1 online video walkthough tours where possible.




******OPEN HOUSE CANCELLED*****.Picture Perfect End Unit in Shipley Meadows! This 3 bdrm townhouse is as clean as a whistle and in move in ready condition! It's been freshly painted on all 3 levels with newly installed carpet on the upper and lower levels and there is pretty light wood laminate flooring on the Main Level. The kitchen has a pass through to the Spacious Main living area making it ideal for entertaining. In addition, you'll find stainless appliances, a center island and a breakfast room that opens to the pretty wooded backyard. On the upper level the renovated primary bath offers a walk-in shower and updated fixtures and flooring. The lower level recreation room would be a perfect playroom or Tv/movie room and has a walk- up staircase to the backyard. If you are looking for an affordable home that is in excellent condition and perfectly situated in the community, this is it! This is an estate sale and the home is being sold As Is....... Roof replaced in 23 and trustees are offering a 1 year home warranty.......2 assigned parking spots!
| 6 days ago | Listing updated with changes from the MLS® | |
| 6 days ago | Status changed to Pending | |
| a week ago | Status changed to Active | |
| 2 weeks ago | Listing first seen online |

The real estate listing information is provided by Bright MLS is for the consumer's personal, non-commercial use and may not be used for any purpose other than to identify prospective properties consumer may be interested in purchasing. Any information relating to real estate for sale or lease referenced on this web site comes from the Internet Data Exchange (IDX) program of the Bright MLS. This web site references real estate listing(s) held by a brokerage firm other than the broker and/or agent who owns this web site. The accuracy of all information is deemed reliable but not guaranteed and should be personally verified through personal inspection by and/or with the appropriate professionals. Properties in listings may have been sold or may no longer be available. The data contained herein is copyrighted by Bright MLS and is protected by all applicable copyright laws. Any unauthorized collection or dissemination of this information is in violation of copyright laws and is strictly prohibited. Copyright © 2020 Bright MLS. All rights reserved.



Did you know? You can invite friends and family to your search. They can join your search, rate and discuss listings with you.